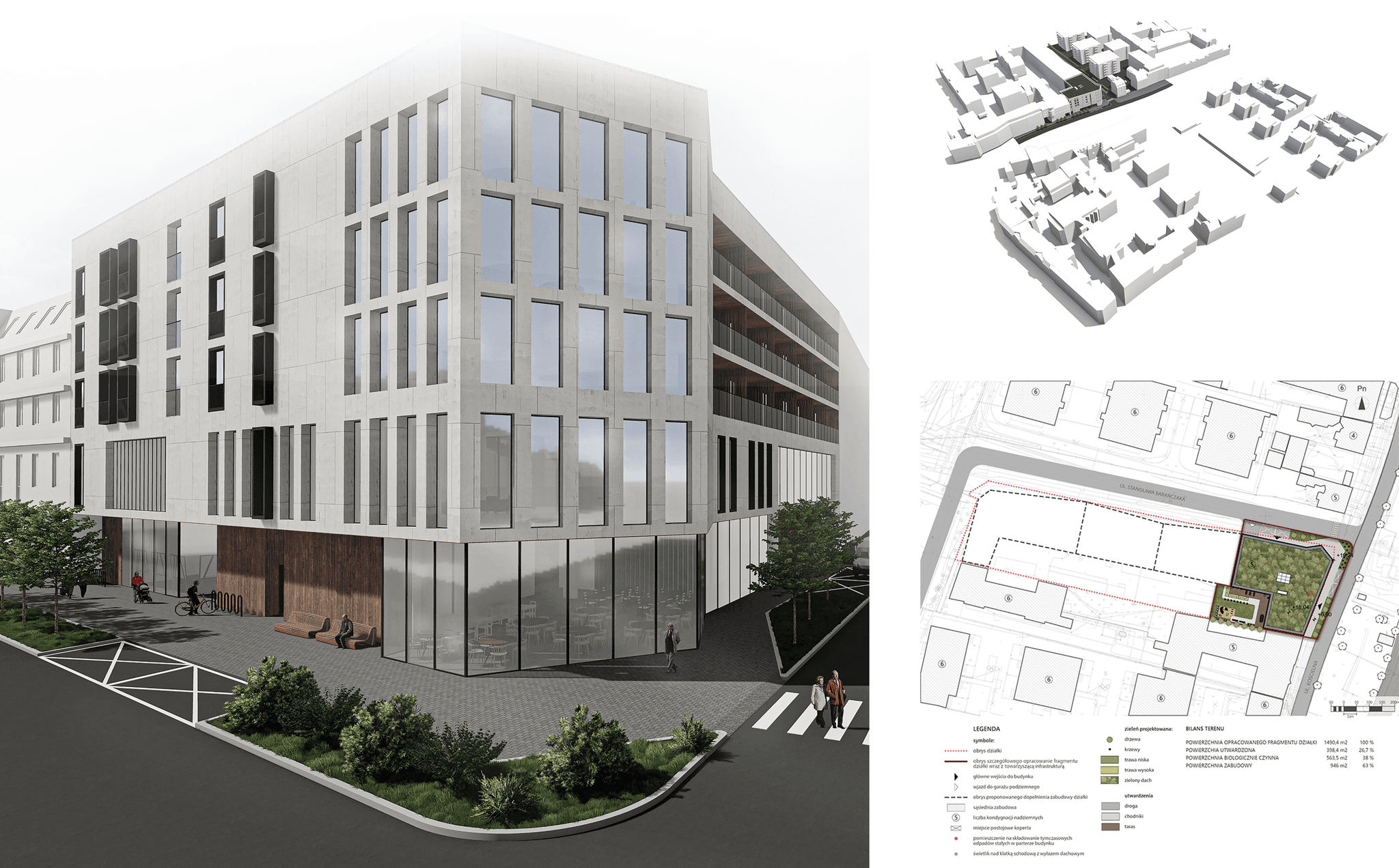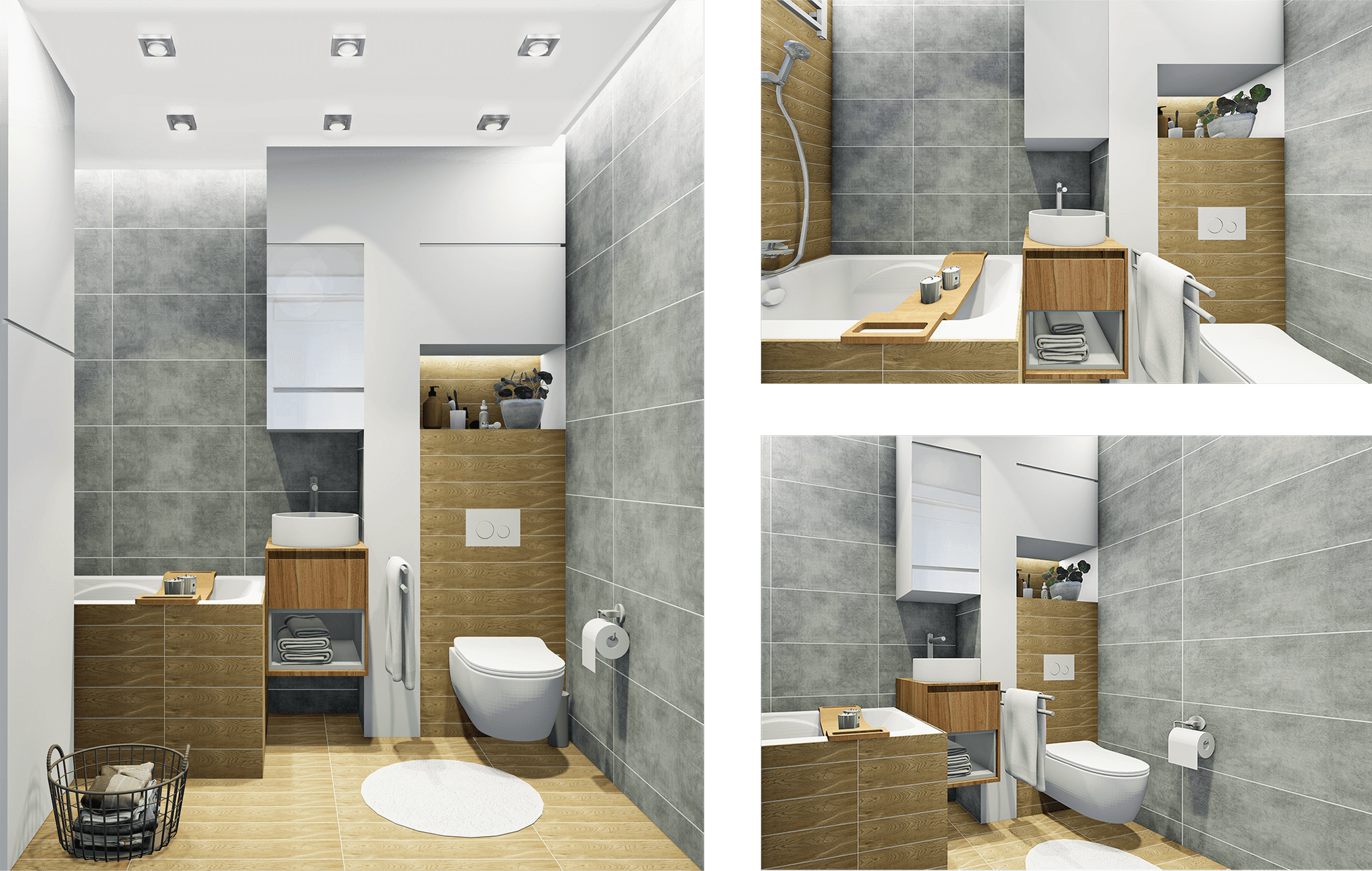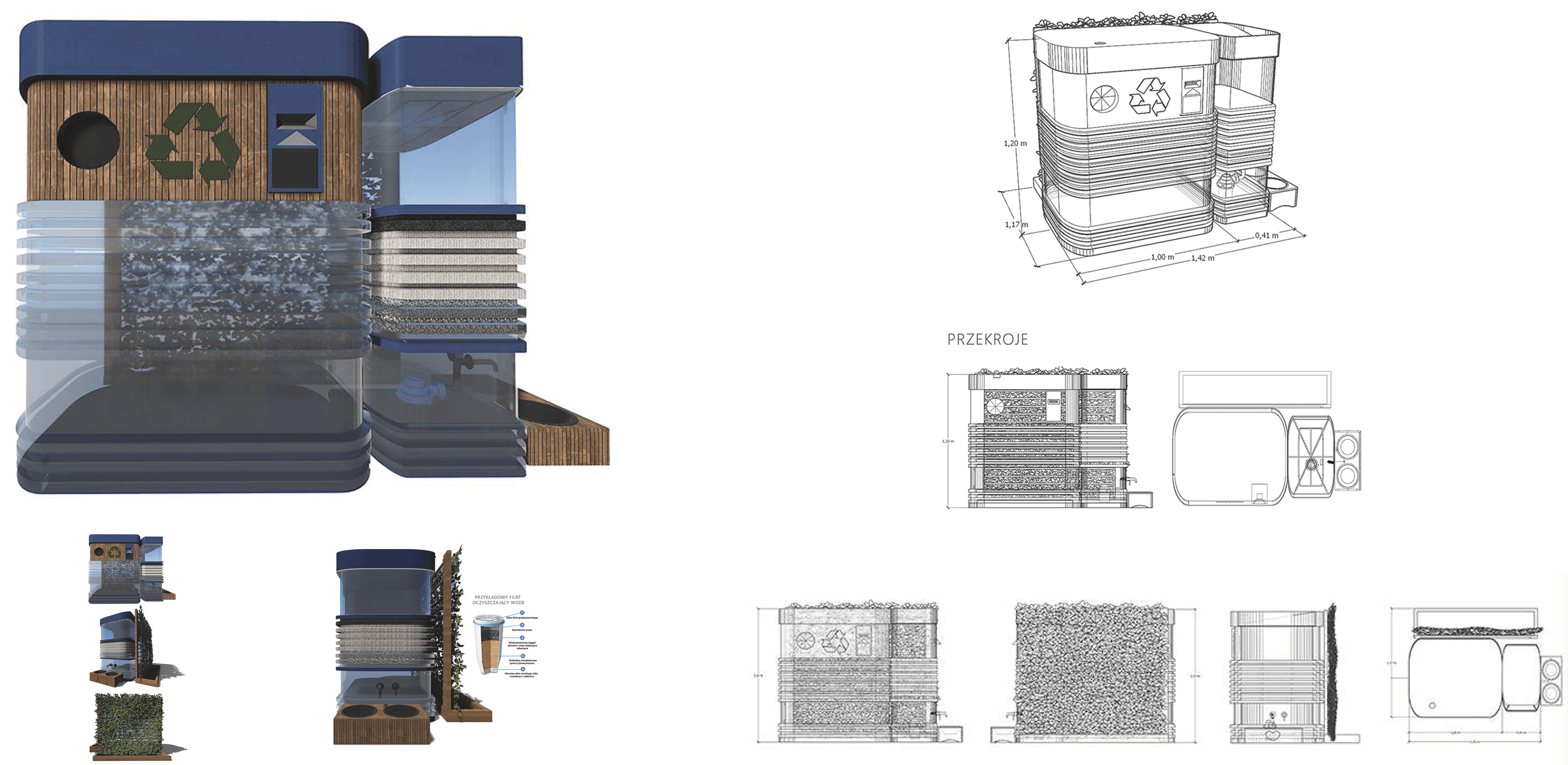I wanted to show my selected projects which I created during my architecture studies. I think they show very well a unique blend of creative and analytical skills, which are needed to create a unique, innovative and visually attractive user experiences. Architecture is deeply rooted in design thinking, a process that emphasizes user needs, problem-solving, and iterative design, which aligns with the core principles of UX/UI .
I wanted to show my selected projects which I created during my architecture studies. I think they show very well a unique blend of creative and analytical skills, which are needed to create a unique, innovative and visually attractive user experiences. Architecture is deeply rooted in design thinking, a process that emphasizes user needs, problem-solving, and iterative design, which aligns with the core principles of UX/UI .
I wanted to show my selected projects which I created during my architecture studies. I think they show very well a unique blend of creative and analytical skills, which are needed to create a unique, innovative and visually attractive user experiences. Architecture is deeply rooted in design thinking, a process that emphasizes user needs, problem-solving, and iterative design, which aligns with the core principles of UX/UI .


SENIOR HOME WITH INTERGENERATIONAL INTEGRATION CENTER
MASTER'S THESIS
The subject of the thesis is the design of a senior home with an Intergenerational Integration Center. The project includes the architectural design of the building and the development of part of the plot located at Kościelna 23 Street in Poznań. The designed building includes a space aimed at integrating different generations and housing for seniors.
SENIOR HOME WITH INTERGENERATIONAL INTEGRATION CENTER
MASTER'S THESIS
The subject of the thesis is the design of a senior home with an Intergenerational Integration Center. The project includes the architectural design of the building and the development of part of the plot located at Kościelna 23 Street in Poznań. The designed building includes a space aimed at integrating different generations and housing for seniors.
SENIOR HOME WITH INTERGENERATIONAL INTEGRATION CENTER
MASTER'S THESIS
The subject of the thesis is the design of a senior home with an Intergenerational Integration Center. The project includes the architectural design of the building and the development of part of the plot located at Kościelna 23 Street in Poznań. The designed building includes a space aimed at integrating different generations and housing for seniors.



OFFICE BUILDING ON PODGÓRNA STREET IN POZNAŃ
The building fills the empty space between two tenement houses on Podgórna Street in Poznań. On the ground floor from the street side there is a bookstore with a café, and on the courtyard side has been designed an office and restaurant section. In the courtyard there is a square with restaurant tables and a green recreational area.
OFFICE BUILDING ON PODGÓRNA STREET IN POZNAŃ
The building fills the empty space between two tenement houses on Podgórna Street in Poznań. On the ground floor from the street side there is a bookstore with a café, and on the courtyard side has been designed an office and restaurant section. In the courtyard there is a square with restaurant tables and a green recreational area.
OFFICE BUILDING ON PODGÓRNA STREET IN POZNAŃ
The building fills the empty space between two tenement houses on Podgórna Street in Poznań. On the ground floor from the street side there is a bookstore with a café, and on the courtyard side has been designed an office and restaurant section. In the courtyard there is a square with restaurant tables and a green recreational area.



TENEMENT HOUSE AT 13 OSTRÓWEK STREET IN POZNAŃ
The building was designed on a narrow plot, complementing the interrupted frontage between two tenement houses at Ostrówek 13 Street in Poznań. The building was designed with functional apartments that make the most of the small area in the building. On the top floor there is a two-story apartment with a mezzanine. The top floor is mostly glazed. This is a modern interpretation of the design of a tenement house that corresponds with the old neighborhood.
TENEMENT HOUSE AT 13 OSTRÓWEK STREET IN POZNAŃ
The building was designed on a narrow plot, complementing the interrupted frontage between two tenement houses at Ostrówek 13 Street in Poznań. The building was designed with functional apartments that make the most of the small area in the building. On the top floor there is a two-story apartment with a mezzanine. The top floor is mostly glazed. This is a modern interpretation of the design of a tenement house that corresponds with the old neighborhood.
TENEMENT HOUSE AT 13 OSTRÓWEK STREET IN POZNAŃ
The building was designed on a narrow plot, complementing the interrupted frontage between two tenement houses at Ostrówek 13 Street in Poznań. The building was designed with functional apartments that make the most of the small area in the building. On the top floor there is a two-story apartment with a mezzanine. The top floor is mostly glazed. This is a modern interpretation of the design of a tenement house that corresponds with the old neighborhood.



MINI BATHROOM PROJECT AT KUŹNICZA STREET IN POZNAŃ
MINI BATHROOM PROJECT AT KUŹNICZA STREET IN POZNAŃ
MINI BATHROOM PROJECT AT KUŹNICZA STREET IN POZNAŃ



GREEN CITY "RECYCLOMAT"
A recycling machine, designed to be easily placed in various parts of the city. Its purpose is to encourage people to take care of the environment by recycling plastics. A special tank with a rainwater cleaning function is also installed at the machine. The water passes through the next visible filter layers, thanks to which the entire process can be observed. The water is intended for washing hands or for animals.
GREEN CITY "RECYCLOMAT"
A recycling machine, designed to be easily placed in various parts of the city. Its purpose is to encourage people to take care of the environment by recycling plastics. A special tank with a rainwater cleaning function is also installed at the machine. The water passes through the next visible filter layers, thanks to which the entire process can be observed. The water is intended for washing hands or for animals.
GREEN CITY "RECYCLOMAT"
A recycling machine, designed to be easily placed in various parts of the city. Its purpose is to encourage people to take care of the environment by recycling plastics. A special tank with a rainwater cleaning function is also installed at the machine. The water passes through the next visible filter layers, thanks to which the entire process can be observed. The water is intended for washing hands or for animals.



I hope to hear from you soon!
© 2024. All Rights Reserved to Zuzanna Nowak.
I hope to hear from you soon!
© 2024. All Rights Reserved to Zuzanna Nowak.
I hope to hear from you soon!
© 2024. All Rights Reserved to Zuzanna Nowak.
